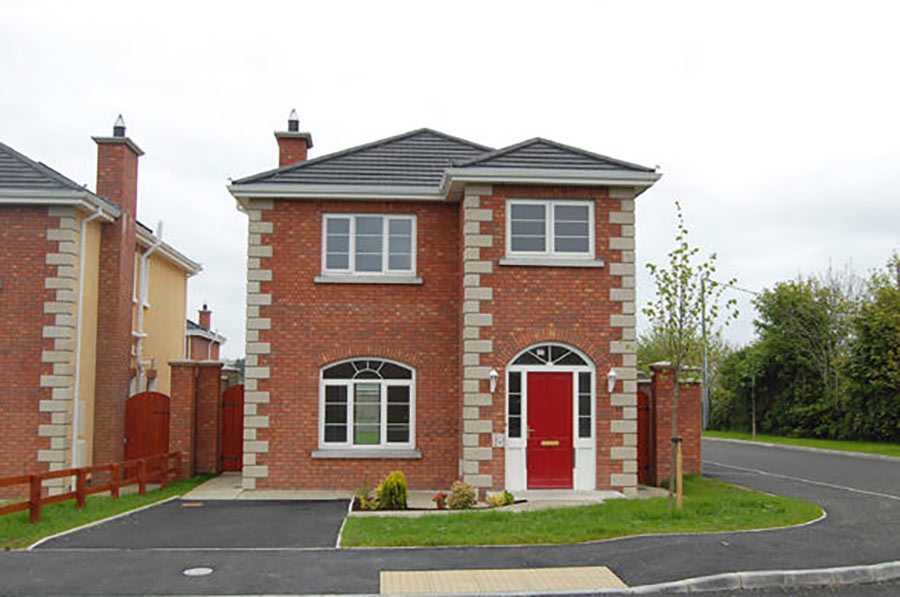- Joined
- Dec 15, 2017
- Messages
- 4,623
- Reaction score
- 2,333
- Staff
- #1
Ooc thread
@Lets Awesome - please delete your post as I have closed the thread and specifically stated no one else is to join. I know you're new so I'm not mad or anything xD
Just wanting to keep the numbers less large and chaotic so please remove it as soon as possible :)
@Sreeya @Clayton
@TWD26 @Ulysses @Nor'baal @Brick
I want a nice, clean thread people :P
@Lets Awesome - please delete your post as I have closed the thread and specifically stated no one else is to join. I know you're new so I'm not mad or anything xD
Just wanting to keep the numbers less large and chaotic so please remove it as soon as possible :)
@Sreeya @Clayton
@TWD26 @Ulysses @Nor'baal @Brick
I want a nice, clean thread people :P


